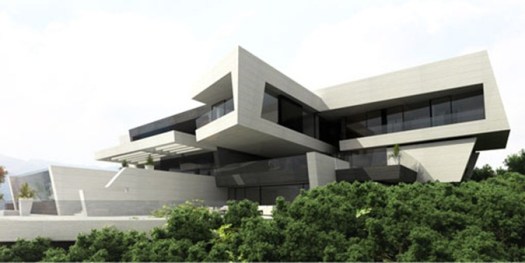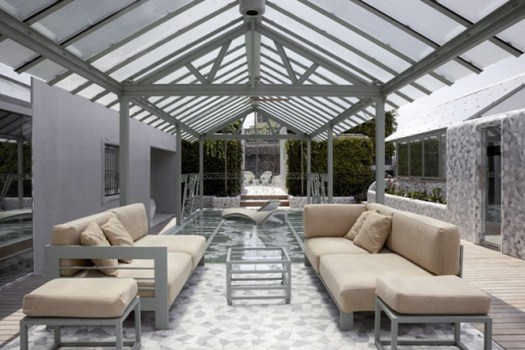
This has to be the most spectacular villa I have ever seen so far, of all the magnificent works out there, A-Cero outdid themselves with this beautiful project. I think I am over excited posting this, but I couldn’t help my enthusiasm, I am actually calling it my dream home.
This residence belongs to none other than Spanish architect Joaquin Torres himself, and is located in La Finca, a residential area near Madrid, Spain with a total area of 1700m2. It has two levels, ground floor and first floor.All the rooms are decorated with items designed by A-cero, alternating with classic designs, antiques and works of art.



The house is accessed from the outside by a door 5 meters high, flanked by two wooden blinds in the center, a rim of Jerez well, dating from the seventeenth century of Marita Segovia, handmade carpets from Turkey, orange-white and black picture of Mercedes Rodriguez Parrizas. On the right pedestal, So-fha sculpture from the Thailand gallery of Antonio Martin. The decorations in the home are in an open dialogue between classic and contemporary.


The living room window of 15 meters, lies on the floor automatically, leaving open to the terrace.
The living room is the most public place of the house where the client receive the guests, a large space with a considerable height. The decoration carried out by the department of interior design of A-cero, as throughout, features pieces of their own design that coexist with more traditional elements:
A-cero designed the sofas, executed by Manama, upholstered in white silk. Coffee tables design by A-cero, made by Herranz Brothers in DM with high gloss and white lacquered sheet steel for the inside.
Two Mies Daybed, Barcelona model in white. India silk white carpet of Naim.

The kitchen is also designed by A-cero, executed by Aries kitchens in high gloss lacquered with DM in white, gray and countertops of graphite and gray Corian . A large central island of white Corian, which ends in a flight of 5 meters serving as a dining area /office. Appliances are from Siemen.












On their blog, A-Cero describe the details and the process of the works on this beautiful work of art. You can check photos as well of the work process.



































































