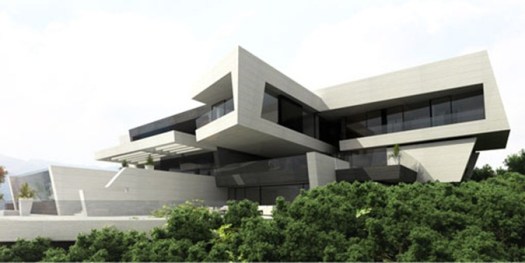
Beirut, Lebanon is known to be a very polluted city. With the chaos during the years of war, building regulations were not respected, not to mention whatever ‘green’ Lebanon was known for is being diminished by the day. Political greed lead to the environmental catastrophe Lebanese are now living in. It is time to raise awareness and come up with solutions to stop the wrong and try to introduce alternatives or some kind of “patchwork” to the existing mess. This is where Studioinvisible come in, they proposed a concept to help Beirut restore some of its ‘green’.
Studioinvisible’s concept:
Given the circumstances, the most pragmatic solution will be to have a municipal decree that requires each building to grow it’s simple rooftop garden (by require we mean harshly implement, by force if necessary). Nothing fancy, just a couple of trees in a large fixed pot on each rooftop. As incentives to the urban population, the municipality can offer tax reductions or benefits to the buildings that have a well maintained rooftop garden, and the gardening/plant companies could offer discounts and sponsorship, and later claim that they turned Beirut green (we can already predict their campaigns).
There are many types of tree that can grow in the Beirut climate to 3-4 meters high in a simple 1 meter pot, such as the olive tree, the Schinum Molle, Morus Alba, Melia azaderachh, Punica Granatum, Etc… In order to prevent these trees from falling in case of high winds, they could be connected by three steel wires to the roof slab.
The advantages of having this done on a large scale are many. Better oxygen levels and a healthy environment is the first that comes to mind, but also a layer of trees will provide shade and accordingly soften the increasingly hot and arid climate, which in turn would lead to a lower level of energy consumption. Moreover, semi public green spaces will be created for the respective residents of each building, increasing even further the quality of living within the city itself. On the other hand, depending on the choice of trees and plants, these gardens can evolve into a sort of urban farming, yielding a small but valuable agricultural output.
Ultimately, If the plan works out, Beirut could become a rooftop wonder forest, the whole city as a Landmark: Beirutopia.


StudioInvisible (pronounced in French), is a multidisciplinary design consultancy working in the fields of Urban Planning, Architecture, Interior & product Design, Visual Branding and Political Science, and aiming to provide the world with Avant-Garde Design interventions as well as in-depth Cultural, Social and Political guidance. Composed of Architect and Urban Designer Wassim Melki, Colonel Sir Mark Sykes and Francois Georges-Picot, the studio is an open platform for debate and thought-sharing.

Do you think this is feasible?
























