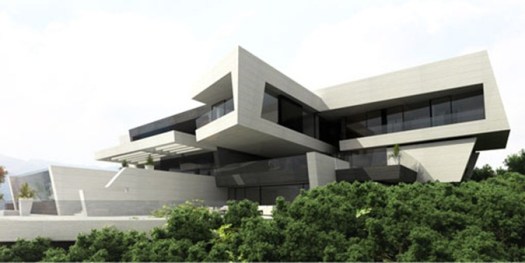Finally one of my favorite architecture firms, A-cero, makes it to Lebanon with this magnificent residence in Adma. This is a 3-level detached house situated in a unique environment on the side of a mountain overlooking the sea.
The basement is around of 546 m2,including a garage for 10 vehicles, 3 halls multipurpose room, sauna, 3 bedrooms,and a kitchen.
The ground floor level is of 486m2 includes an office, a living room, a dining room, a kitchen,a family living room in addition to porches and large terraces . There is also an outdoor pool and Jacuzzi.
The first floor is around 475m2 and includes the private areas such as the master bedroom suit , guest bedroom, and 3 bedrooms. Also there is a small garden on this level.
“The materials used for the facade are the white and beige travertine stone with black glass. What is prominent is broken facade forms, coherent with the topography of the land’s stony steep slopes.The architecture highlights the cantilevered master bedroom with spectacular sea views and overlooking the hillside.
The pool is designed with a structural glass in the front to take the advantage of views and the surrounding.
Both the lounge and the dining room windows are retractable, creating a fusion of the exterior with the interior, enjoying the good weather of this region throughout the year
The overhangs favor the visual effect on surrounding vegetation. One of the formal characteristics of this single family house is the blind spot (the wall without windows), oriented toward the street, in contrast to the large windows of the house, facing the valley and the sea.
In the beach area you can enjoy unbeatable views, so A-cero designed a large porch area partially covered by folding arm awnings.
Photos and info: A-Cero Blog
















very nice project ……..wawwwwwwwwwwww