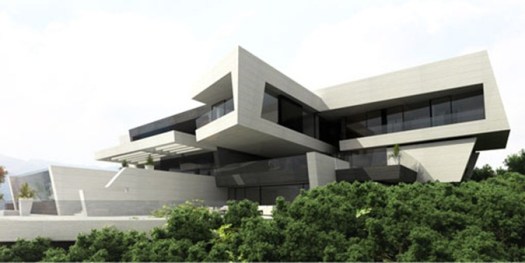I am not the type of person who would write goodbyes or go all dramatic at anything. 2011 was a great year on many levels and as every year passes I try to learn and appreciate whatever I encountered whether good or less good. Many won’t agree that 2011 was actually good , it’s true to some extent if you want to count the natural disasters, the unnatural uprisings, the political surprises, the fall of regimes, the rise of others,and most of all people’s fear of the upcoming. This end of the year seems be the most perplexing in the new age so far, especially that nothing is hidden anymore, every slap is going viral, those who were once ruling the unfairly are now somehow losing control, with their secrets out in the public almost instantly.
On a personal note, this year I learned to appreciate the little things in life, thank God I didn’t go through any traumatic experience to reach that point, I just learned to contemplate and enjoy the blessings, I am guessing this comes along as we mature and grow.
In 2011 I met people from all walks of life, many were face to face contacts and others through social media. Twitter was my best companion on most of my days, I met new people almost daily, interacted with persons from different backgrounds and beliefs, learned from them and taught them as well. I was able to aid many who requested my help, and received help whenever I needed and almost instantly. In 2011 I grew fond of Instagram and realized how much I loved photography, I never knew sharing experiences through live photos would be so amusing and eye opening. On a personal level I was able to bond with my family more, I learned to organize my time in a manner where I can take care of myself, my family, and my career all at a comfortable pace and guilt-free, any mom would know how difficult that is to achieve! In 2011 I learned to see only the good in people, and always wake up with a smile because the day will smile back at me when I do. In 2011 I learned that I should take care of my health and teach everyone I know to do the same. I learned to accept new information and pass it on at every chance. In 2011 I learned that being fair relieves your conscience every time. In 2011 I practiced being in other people’s shoes at every situation, it makes accepting daily hassles much easier. In 2011 I learned that being honest is always the best policy, and that being professional with my clients does not mean we can not be good friends, on the contrary, it raises a sense of trust and reliability which gives me more reasons to be creative and design responsibly respecting their concerns and expectations.
In 2011 I am grateful for the success of my blog which allowed me to share all the beautiful things I come across or experience, this in turn created an opportunity to spread beauty as much as possible and train our eyes to good proportions and understand the importance of good design in shaping our thoughts and lives.
In 2011, I am grateful for you, the readers, for interacting and enjoying the posts, I look forward to a more wonderful 2012 and nothing less. Hopefully with God’s blessings, our hard work, and persistence, we can get through another great year, thank you again, and have a great and beautiful 2012!























