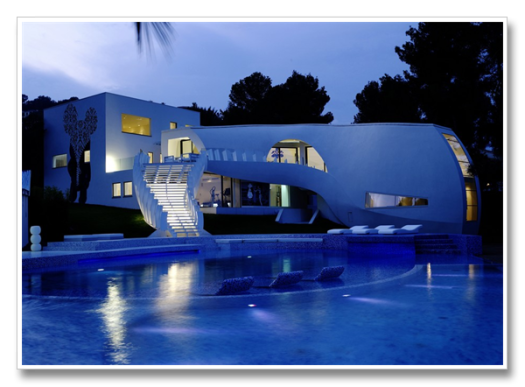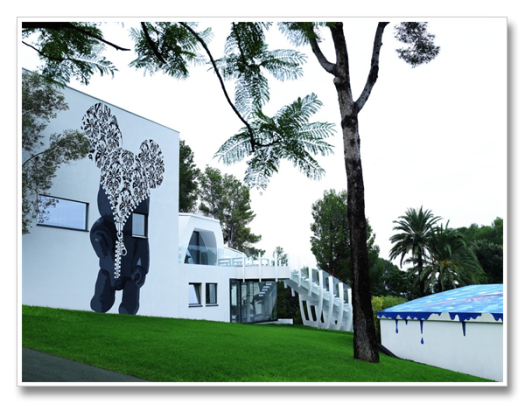
These breathtaking images are none other than of the Kameha Bay Portals, a luxury resort in Mallorca Spain designed by Tec Architecture and interior designer, Marcel Wanders. Kameha Bay Portals has recently been admitted by the Leading Hotels of the World into its exclusive hotel association and is scheduled to open early 2013.
In addition to its beautiful dream-like design, the resort enjoys the highest standards of ecological sustainability and energy efficiency. The development of the Kameha Bay Portals will involve a ‘green building’, which, with its own sandy beach and access to a small bay, will blend perfectly into the natural surroundings.In accordance with the Kameha philosophy of anticipating and catering to the most diverse wishes of the guests, the Kameha Bay Portals will keep transforming its design based on the theme of the changing seasons, a design concept by Marcel Wanders.

According to Yoo, “currently planned are 64 rooms and suites between 36 and 240 m² that will extend to the main building and the beach. Spa treatments, holistic programs, and water sports are just a few of the activities one can anticipate from the Kameha Bay Portals resort.”




“Inspiring architecture by tec Architecture has met the extraordinary interior design of Marcel Wanders and in doing so has created one of the new favorite locations in Mallorca. For Sebastian Knorr, CEO of the tec Architecture architectural firm, the interplay of hotel and nature and the highest standards of ecological sustainability and energy efficiency are particularly important in the design. Because of this, the development of the Kameha Bay Portals will involve a ‘green building’, which, with its own sandy beach and access to a small bay, will blend perfectly into the natural surroundings. The investment volume amounts to 50 million Euros.
In accordance with the Kameha philosophy of anticipating guests’ wishes and catering to the most diverse wishes of the guests, the Kameha Bay Portals will keep transforming -‐ like a chameleon. Based on the theme ‘changing seasons’, the design concept by Marcel Wanders is in line with the seasons: in summer, light fabrics and bright colors dominate, while in winter warm colors have an inviting ‘cocooning’ effect.”
Info and images from: YOO











