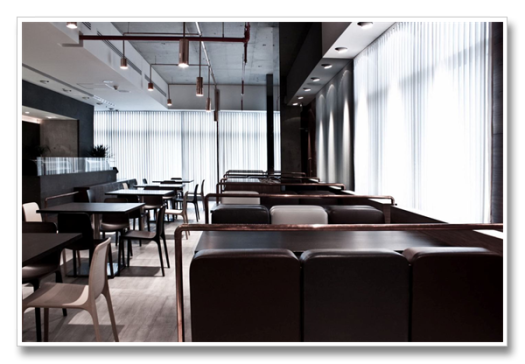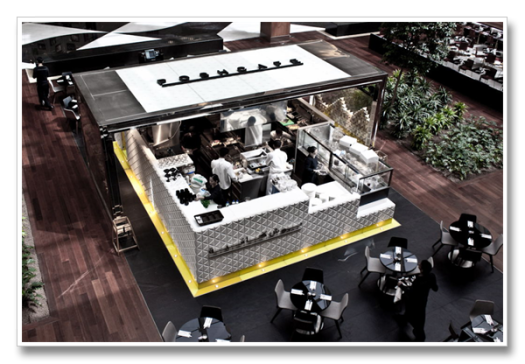“I’ve always loved the Philippines. I think it’s just a special place and Manila is one of Asia’s most spectacular cities. I know that this project will be second to none.” Donald Trump- Chairman & President of the Trump Organization
Owned by Century Group, the Trump Tower in Manila Philippines), the most luxurious building in Manila, features high-rise condos with public areas (lobbies, libraries, pools) and apartments decorated by Versace, Missoni. Hermès was approached to design the public spaces of the building complex and, surprisingly, they accepted, making it the very first Hermès interior design for a public project. Despite the fact that Hermès has recently launched an extended home collection, including carpets and furniture, the French maison remains deeply focused on its core product range emanating from their exceptional craftsmanship.
The project is estimated to cost $150 Million and will include 244 residential units. It will rise at Century Properties Flagship Development, Century City.
From a grand lobby that celebrates your arrival, en route to a marvelous hallway that draws your inner effervescence. Amidst a wide array of lavishly designed amenities. Leading to your exclusive living space with sweeping city views.Trump Tower Manila’s emphasis on elegance, quality and craftsmanship will be evident in its amenity spaces. The building will use a selection of Hermès home collections for its amenities and common areas.
At Trump TowerTM Manila, units are carefully designed to adhere to the Trump brand’s superior design and development standards.The Trump TowerTM Manilla consists of 3 types of units:
Downtown Soho:
At Trump TowerTM Manila lends Downtown Soho’s unique sophistication through ebony wood flooring, pristine white walls with linear paneling and white natural stones in smooth matte finish. Downtown Soho is the ideal interior theme for the upwardly mobile citizen with a contemporary taste in design.
Fifth Avenue:
Trump TowerTM Manila brings glamorous Fifth Avenue’s classic design aesthetic through art deco in light wood veneer floors and walls, marble and granite natural stones in creams and browns. Fifth Avenue is the perfect interior finish for those who want to enhance and showcase their artwork collections like paintings, sculpture and art installations.
Park Avenue:
Trump TowerTM Manila echoes Park Avenue’s transitional style using traditional moldings on walls and cornices, contemporary wenge wood flooring, lacquered high gloss finish for doors and door jambs, marble and granite natural stones in cream, white and black. Park Avenue is best suited for those who want the best of both worlds – fusing contemporary and classic in interior finishes.
The Trump ® brand now encompasses projects across the United States, Panama, Canada and Turkey and is renowned for representing the highest level of excellence and luxury in residential, hotel, office, retail and golf properties.
Trump branded projects have always been associated with the world’s premier real estate. Trump buildings are known for their spectacular views, prime locations, luxurious amenities and discerning owners. The existing clientele of Trump includes global CEOs and celebrities. The experience of owning a Trump branded property and living in the Trump lifestyle is unparalleled.
Superior Quality, Detail and Perfection are standards that Trump demands of all properties bearing its name. The exclusive touch of the Trump brand is present in every aspect of their properties, from the design driven, cutting edge façades created in collaboration with the world’s best architects, to the flawless interiors designed specifically for each market to the world-class service. No detail is overlooked. With each of its developed and branded properties, the Trump brand continues to raise the bar of super luxurious living consistently.
For information, please contact:
(632) 818 -90 41
(63) 917-555-5274
www.trumptowermanila.com
customersupport@century-properties.com


















































