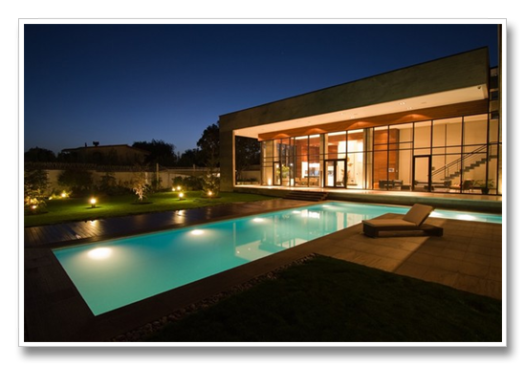

Hilary Swank, award winning American actress, in an interview with Elle Décor stated that she believes a home doesn’t have to be as extravagant as a dream. “I feel comforted in smaller spaces,” she says. “They’re more nurturing.”
She hired designer Mark Zeff, with whom she’d worked previously on a New York brownstone and her California house. The two have a natural sympathy. “Hilary is very intense and also very pure,” says Zeff. “She knows what she likes. She doesn’t live in fantasy. I wanted to create a place that would give her a sense of grace and harmony.”
His options were limited, however, as Swank didn’t want any demolition or reconfiguration of the apartment, which is in a new building on the site of a former printing plant. Walls had to stay where they were; kitchen and bathrooms remained largely as is. Zeff’s first step was to furnish the rooms with serene, clean-lined pieces, many of which he chose from the Calvin Klein Home collection. “Calvin’s furniture has a strong modern sensibility without any tricks,” he explains. Then he layered in elements—historical, cultural, emotional, symbolic—to offset any sterility. Softly weathered barn wood reclaimed from a Pennsylvania farm clads one wall of the living area. The study’s shelves—custom-made built-in cabinetry designed by Zeff—are lined with artifacts: African headrests, hand-forged scissors, and sculptural Indian molds.






For details on the items used and pieces within every space, you can check the original article for references.
ElleDecor












































