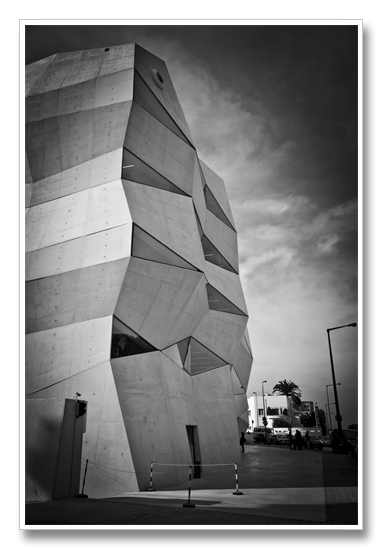
Photo credits: Paulo Lima
The Oporto Vodafone Office Building project in Porto, Portugal, is not a new project. Completed in 2009, this Building has recently been awarded first prize in design blog Arch Daily’s 2010 Building of the Year Awards. The boldness in its façade design can not be missed, the fluidity and irregularity makes it a memorable building.

Photo credits: Paulo Lima
Four years after the conclusion of Vodafone Lisbon headquarter, Vodafone decided to build in Porto, a new building, which allows concentrate in only one place, their workers. In July of 2006, Vodafone launched a competition, inviting fifty Portuguese architects’ teams, being the proposal submitted by Barbosa & Guimarães the winning one.

Photo credits: Paulo Lima
The functional program includes office areas, mega shop store, auditorium, cafeteria, training rooms, warehouses, technical areas and parking.
Located on Boavista Avenue, the abstract building is comprised of eight stories – five above ground and three below. Two levels below ground provide car parking facilities whilst the third is occupied by technical areas and training rooms. At ground level, a spacious auditorium is coupled with a cafeteria and retail facilities opening out onto Boavista Avenue. The remaining four floors act as commercial office space, all open-plan and with easy access to an outdoor terrace.

Photo credits: Paulo Lima
The freeform configuration of the property has been formed in direct correlation with Vodafone’s tagline – Vodafone Life, Life in Motion. The inconsistency evident in the building’s facades is continued internally, where acutely angled niches and irregular windows ensure a unique architectural space. Barbosa & Guimarães explains: “Seeking inspiration from painting, sculpture, photography, arts which had already faced this dilemma, the office building, designed usually linear, begins to become an irregular body; out of balance, with many faces in motion.”

Photo credits: Paulo Lima
Structurally, the building is based on full concrete solution, with solid slabs supported on walls, cores, and some columns. The shell structure of white concrete self-compacted on the north and south elevations, which grows in the perimeter of the building in multiple panels, was performed entirely is situ, using marine plywood formwork.

Photo credits: Paulo Lima
Source:WAN


weird, very futuristic, not looking like a telecom building, more like a museum…
I absolutely love this! I’m going to send it to all of my architect friends in Lebanon.. I wish they built more buildings like this here! Wow wow wow..so impressed. Thanks for sharing!