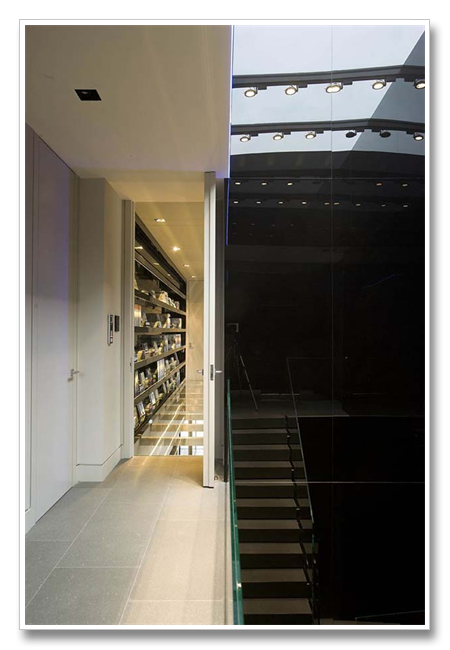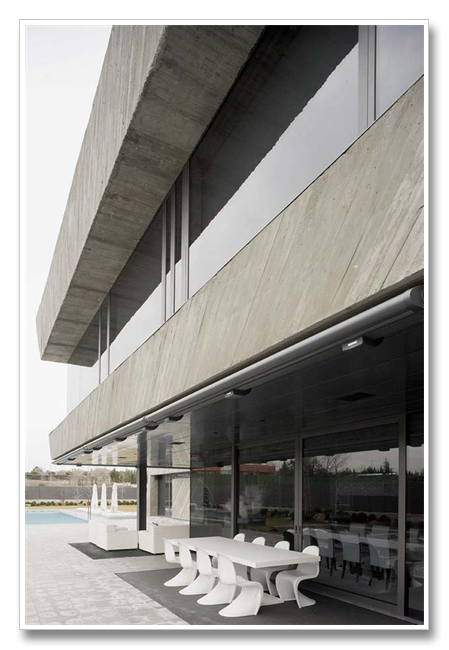
Architectural icon after the other, A-Cero never refrain from keeping us in awe with the amazing sculptural designs they present. I am really impressed recently with Spanish designers and their works.

The design impact of this Open Box House, as they named it, can not be missed, the open spaces, the minimal use of colors yet strong volumes are what characterized it. The residence is located on the outskirts of Madrid, Spain and the design is inspired by Spanish sculptor Jorge Oteiza.

The interior spaces are overlapping and overlooking each other. A large mirrored partition serves as a background for a long fireplace, a glass bridge hangs over the living area and is adjacent to a large bookcase.
Natural light is plenty, tiles used are large grey ceramic tiles, furniture used is mainly from Fendi Casa. In the photo above you can see the Elisa chairs by Fendi Casa and the Canova console in black lacquer finish. The sofa is called Domino, also by Fendi Casa.


Above is the library that overlooks the living areas.

A simple staircase with a tempered glass balustrade.








From the Architects:
“Open box is notable for its façade in concrete granulated in some face and brandering in other faces. The house´s plot has is 2.600 m2. The basement takes the garage and facilities and the ground floor has the living room, kitchen and servant’s quarter. In the first floor are the private rooms (4 bedrooms) and a library. The interior design includes furniture designed by A-cero and the Italian company Fendi. The landscaping has been designed by A-cero too. It is a Japanese garden as a conclusion, an A-cero work in which you can see its looking for the quality, comfort and design excellence.”


Wow wow wow..I want to live there! Awww Spain! I’m going to Barcelona in a few weeks..post a residence from there! 😀
Yarub tarzigna :p the beauty of this house makes me wanna cryyyy.. yshaweg!
nice