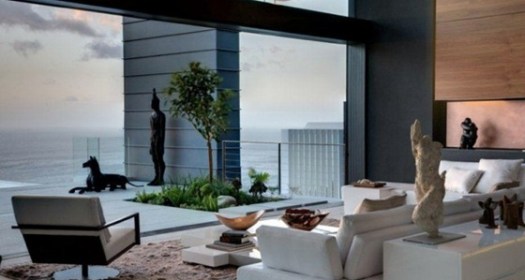I tend to prefer modern architecture and interiors over the more classic ones, mainly because of the spaciousness and cleanliness when well designed. This beautiful house is designed by SAOTA and is located in the most exclusive street in Cape Town, South Africa.
In addition to breathtaking architecture, this residence boasts a stylish garden with outdoor living area set into the mountain face behind. The openness of the main living area to the terrace makes the seascape a major part of the interior.
As for the interior, main living areas and sleeping quarters are divided by vertical wooden paneling, which are both functional and act as sculptural piece.
Furniture and interior design is by OKHA.













Impressive…
gorgeous…..