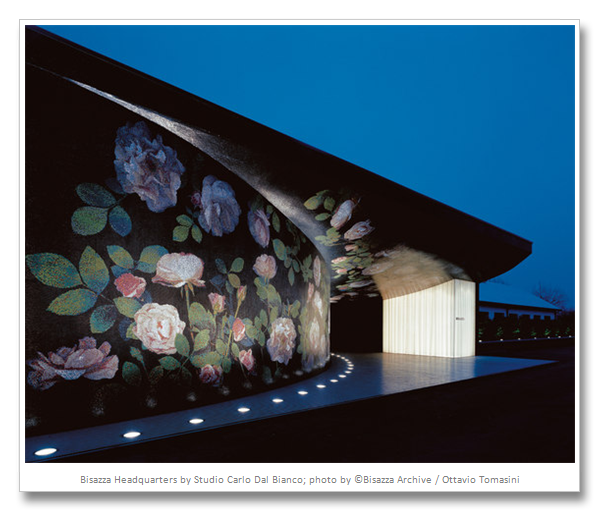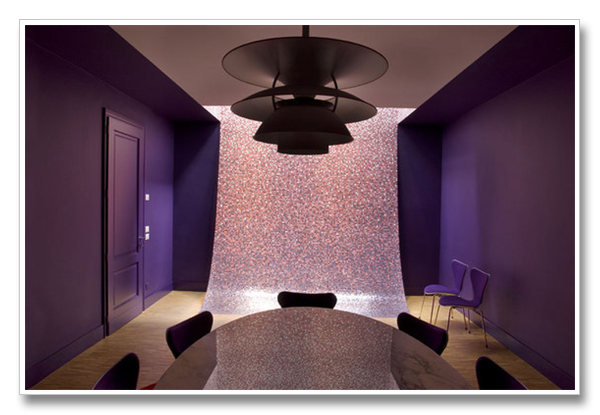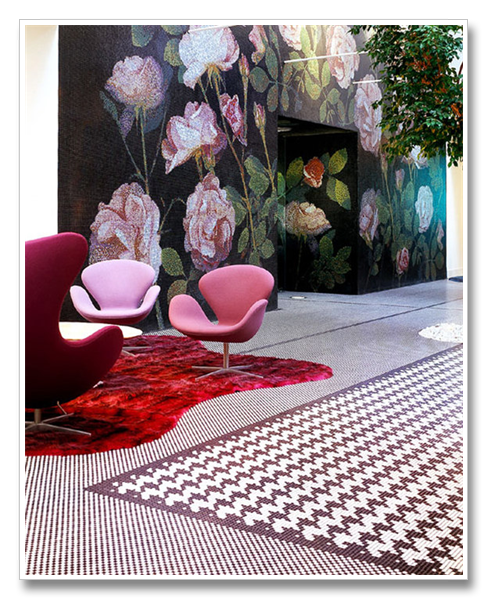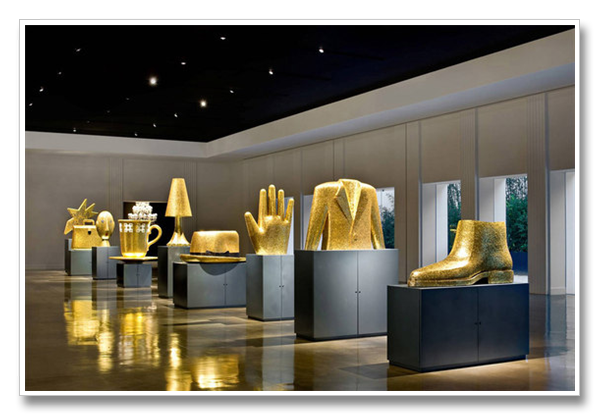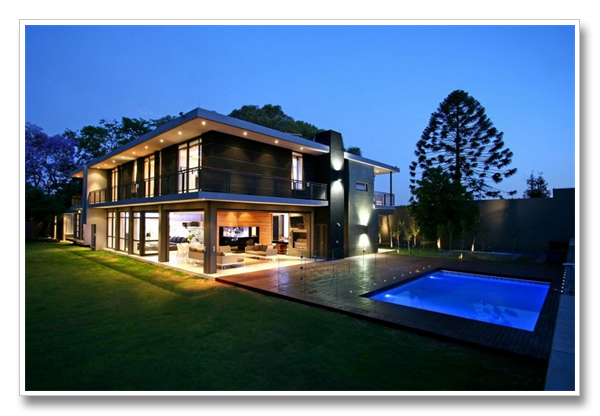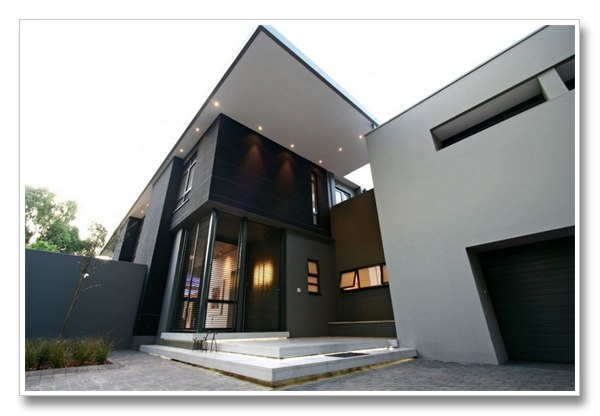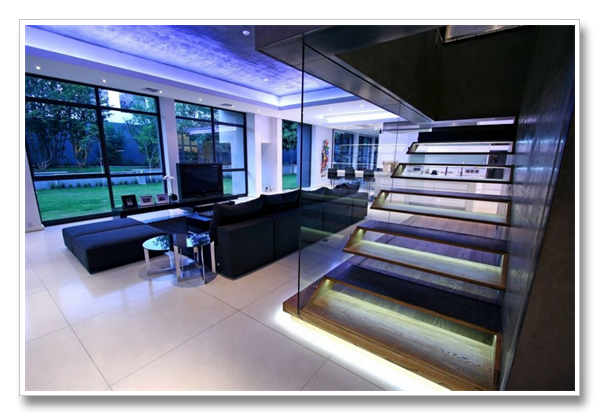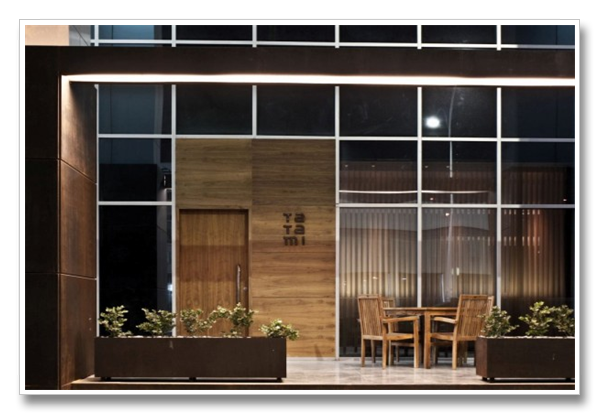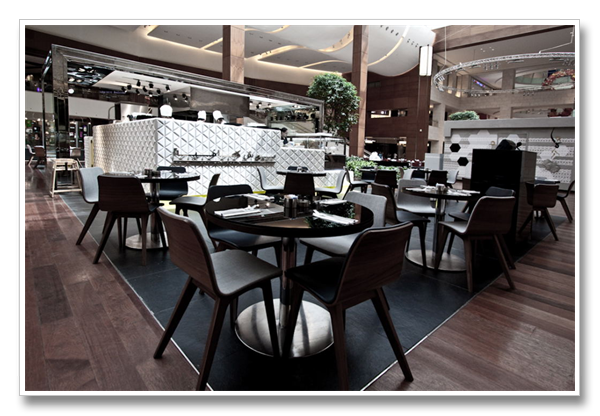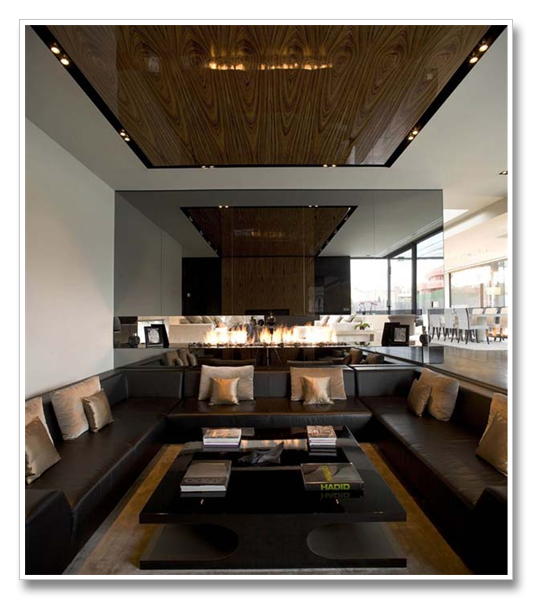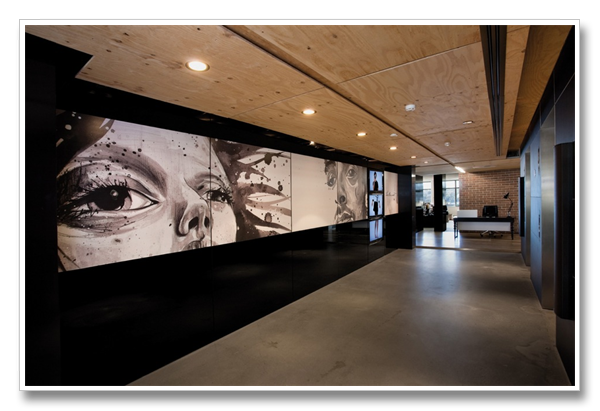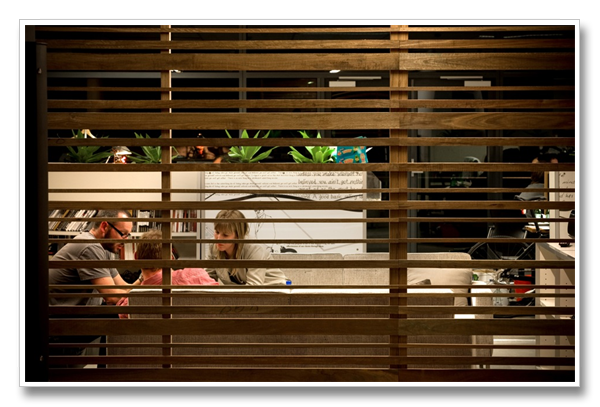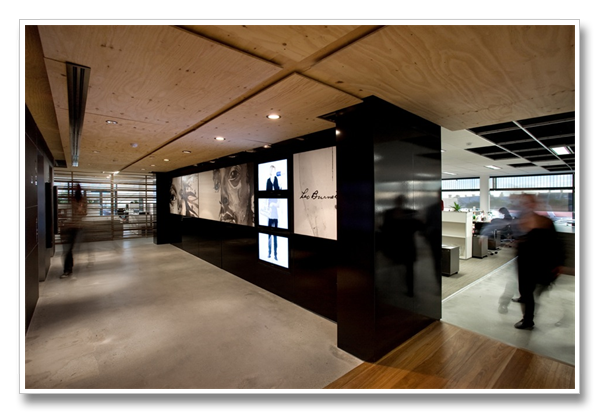Kuwaiti’s are most passionate about their food, this is what I learned in the past couple of years of living in Kuwait. The good thing is that they really know what they are doing, their restaurants offer the tastiest and most creative dishes, and the people behind these concepts are extremely talented. This post, however, is about one of Kuwait’s upcoming young designers, Jassim Al Shehab, who has done a great job in two very popular venues so far, one of which is the recently opened sushi place in downtown Kuwait, Tatami.
The restaurant feature a blend of finishes giving an industrial vibe at times, and another mellow ambience and clean cut structures as per Japanese norms.
The exterior of the restaurant was composed of elements that allow the venue to stand out and contrast against the glass structure of the building its located in, the colors are harmonious and soothing. The planters created the restaurants border separating it from the street.
The other project he worked on earlier, was Posh Café, located on Kuwait’s latest popular Mall 360.
The materials used give a sense of luxury, the colors are brilliantly put together to give a sense of elegance and simplicity at the same time. This has to be one of the most well designed venues in Kuwait in terms of proportions and finishes.
Source









