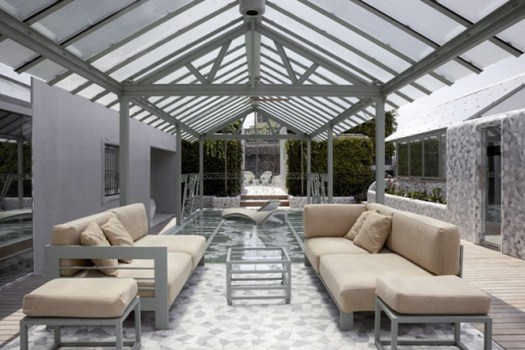For the past couple of decades, designers have been going for products that are more flexible in incorporating their designs, yet with durable finishes and a variety of colors. Thus the popularity of non-porous acrylic based surface materials such as Corian and Hi Macs are being used almost everywhere. In the project architect Karl Dreer incorporated the HI MACS® for his own private house. “HI-MACS® provides the opportunity of creating nearly any design in nearly any building — regardless of unusual weathering conditions, high degrees of moisture or enormous loads. It exceeds the standard material limits.”
Window frames made out of HI-MACS® Arctic White, the grey pedestals are made from the material.
A fitness and wellness area and family office are located on the upper floor of the left cube. A shower, wash basin, shelves and small seating options made from HI-MACS® are also included here. Temperature, lighting and shading of the house are controlled via BUS system — central, but individual. The operation and visualization of all details takes place via touch panels which are installed in every room. This HI-MACS® house exists without fossil fuels and sets standards for environmental protection and efficiency. Finishing touches like self-designed garden furniture made completely from HI-MACS® complete this story.
The dining room table is the central feature of the first floor and the link between the living room and dining area. The ability to thermoform HI-MACS® was critical in implementing the designed table.
In the kitchen all furniture including cabinet doors, worktop and sinks are made also from HI-MACS® with a special detail on the front milled cabinet doors.
Hi-macs House, by Karl Dreer and Bembré Dellinger, photography by dirk wilhelmy
project: private house, ammersee, germany
period: 2010
design: karl dreer
fabrication: dreer gmbh – klöpfer surfaces, germany
project implementation: felix bembé & sebastian dellinger
material: hi-macs® arctic white, concrete grey
photographer: dirk wilhelmy
via: designapplause
































































