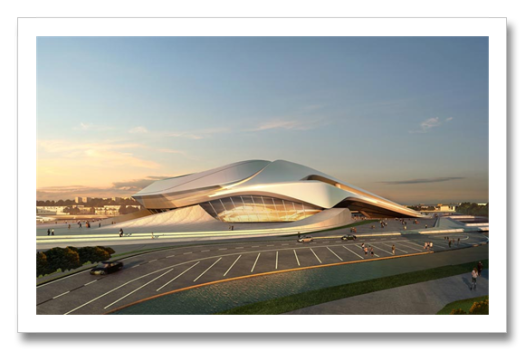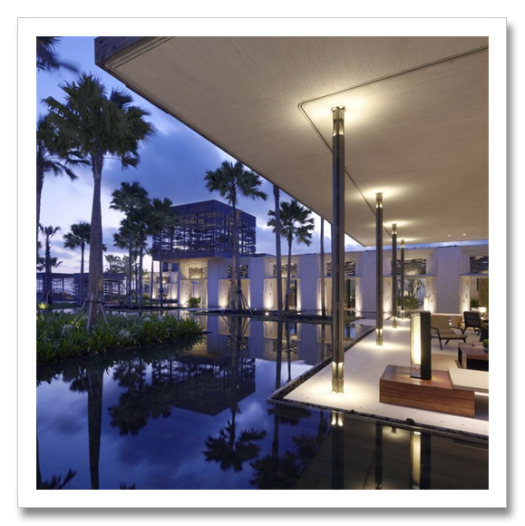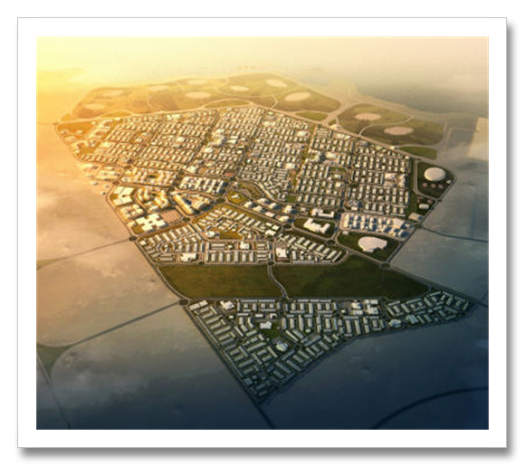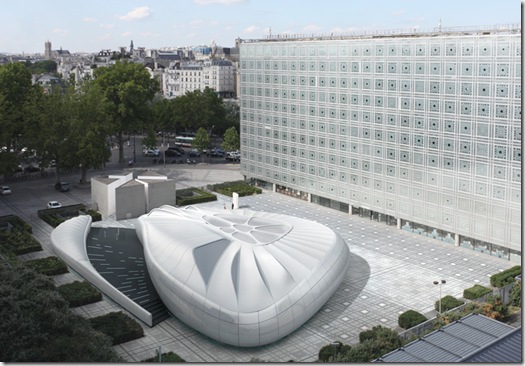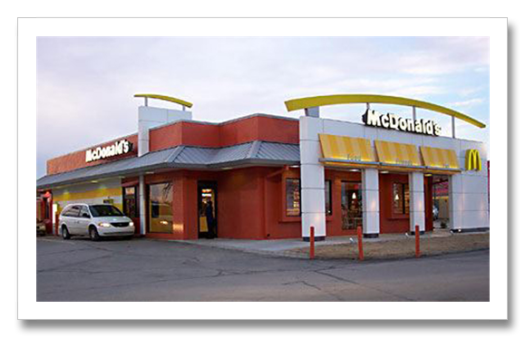“ Each new situation requires a new architecture.” Jean Nouvel
Jean Nouvel is a name synonymous with bold architecture and creativity beyond the ordinary with concentration on incorporating buildings and landscape within their surroundings. Jean Nouvel is now a name not only known to architects, but among the general public as well.
Educational, Cultural, & Entertainment Center, Kuwait
It would have been a great achievement if this project was realized, Kuwait lacks impressive and meaningful architecture similar to the projects Jean Nouvel has been providing in the other Gulf countries. In 2004 Ateliers Jean Nouvel , Pritzker Prize-winning architect, along with SSH International won the International competition for the Educational, Cultural and Entertainment Center in Kuwait City. Bartproject were the digital media bureau hired to do the animation for this project. The main aim of this animation is to render, in just 3 minutes, the architectural complexity and atmosphere of some of the key places of this huge city centre project. The 135.000 m2 complex includes a concert hall,cinemas,shops,restaurants and recreational facilities, a business center, a technology school, and a 25-hectare park.The location of the project was on Abdullah Al Ahmed Street close to Heritage village, a project whose destiny is also unknown. It was supposed to start in June 2005, 5 years later we know nothing about the project. Its a shame, it would have been great to associate the works of such a great architect with a center in Kuwait. Abu Dhabi and Qatar now have a few projects by Jean Nouvel that are being realized and making the news on most architecture and design sites.
The “supposed” location for the project:
National Museum- Qatar
Qatar Museum Authority and Jean Nouvel unveiled plans for the new National Museum of Qatar. The cultural center is inspired by the desert architecture and lives of the Bedouin culture as well as a deep-seated respect for the hot desert climate. The new museum will be the first monument travelers see from the airport and the sustainable design of the complex and surrounding landscapes will help prove Qatar to be a forward-looking country. The museum is presently closed during construction with an anticipated reopening in late 2013.The entire complex will seek LEED Silver certification (Leadership in Energy and Environmental Design), relying mostly on traditional building practices to create shady and cool areas with thermal buffer zones. The interlocking disks of the building will provide deep overhangs for outdoor promenades and minimize the transmission of heat into the interior spaces. Steel and concrete will be the main building materials, both of which will be sourced locally.
Source and source
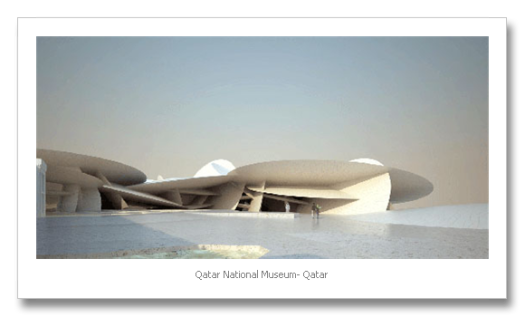
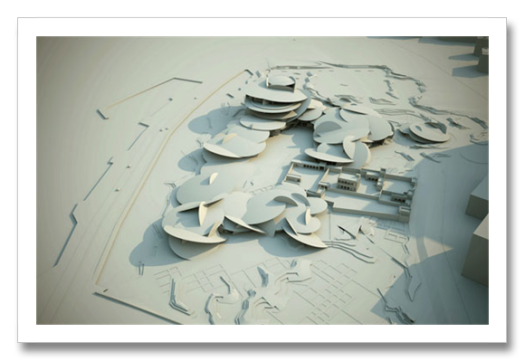
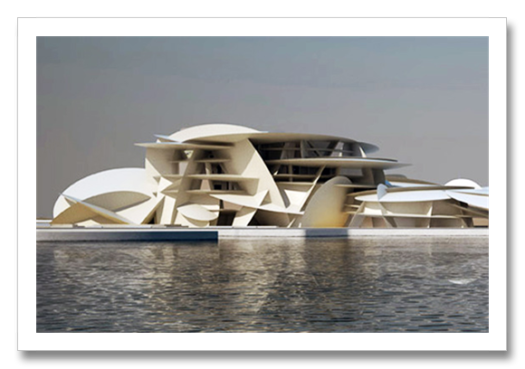
Continue reading “Jean Nouvel : Architecture with a Tribute to Culture”


