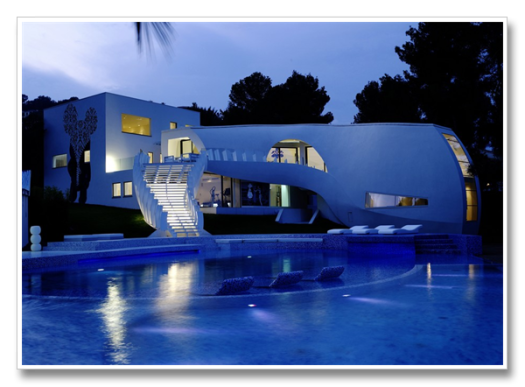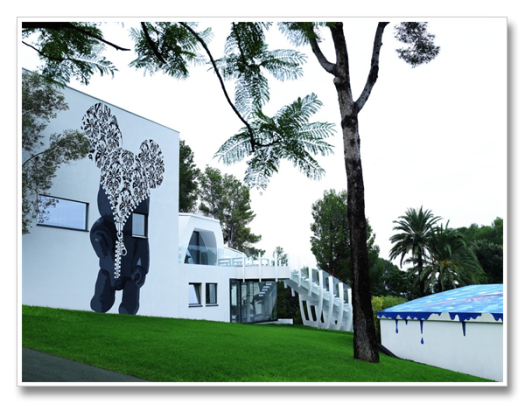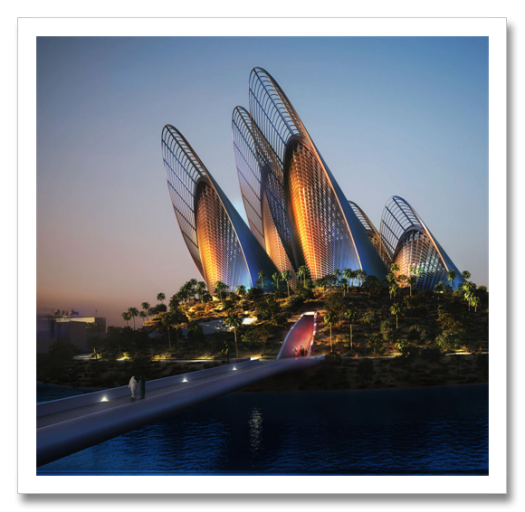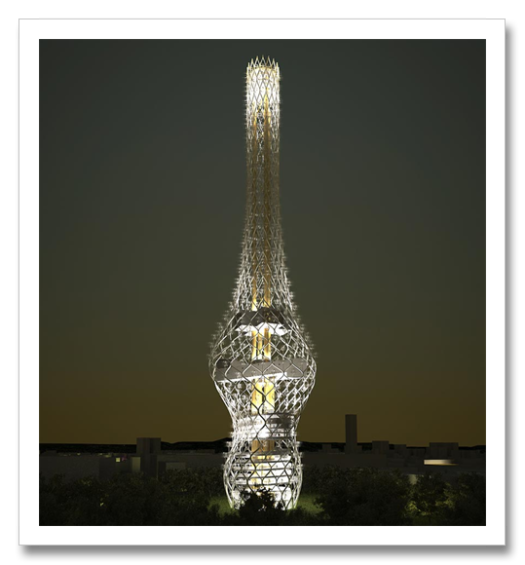World renowned designer and a personal favorite, Marcel Wanders, and award-winning Los Angeles, Switzerland and Hong Kong-based tecARCHITECTURE collaborated on the Casa Son Vida luxury villa on the Island of Mallorca. Located approximately 15 minutes outside of Palma de Mallorca in an exclusive community called Son Vida. The 8,500 square foot luxury residence acts to redefine luxury architecture as it is typified by the traditional Mediterranean and Tuscan styles otherwise found on the island.
The structure is a bold, curvaceous shape that completely evades conventional definition of modern villas. The idea is that the two pieces co-exist as separate entities, meeting abruptly and then quite literally turning away from each other. Their interaction suggests a chance encounter and speaks to the deliberate and bold juxtaposition of the two elements.
Continue reading “Casa Son Vida by Marcel Wanders | Residential Design”





















