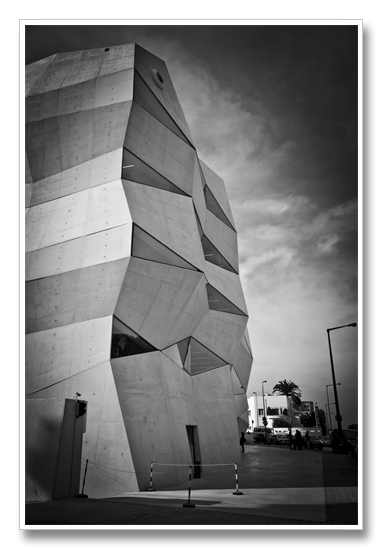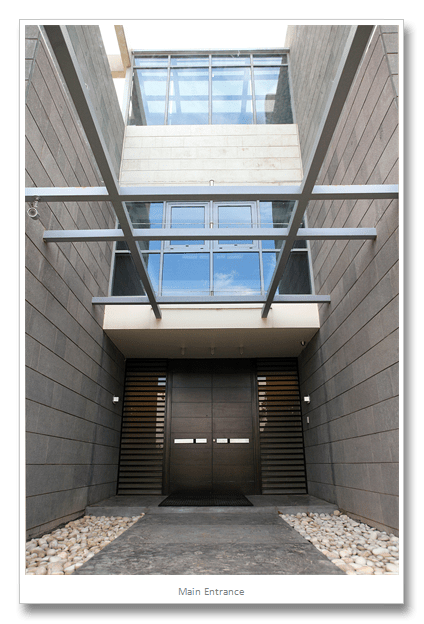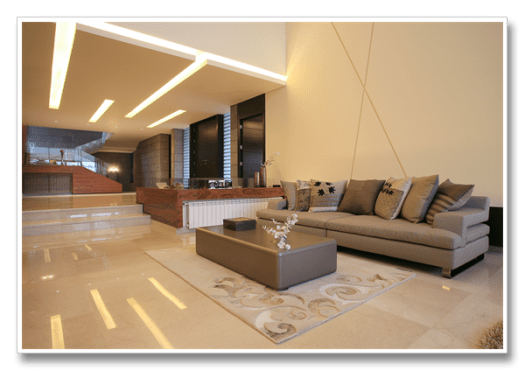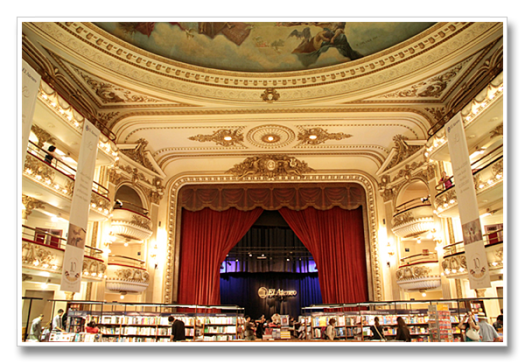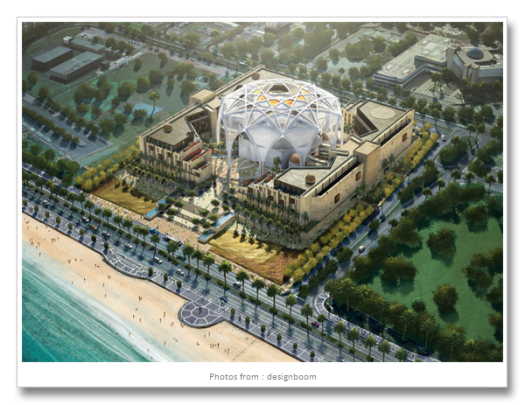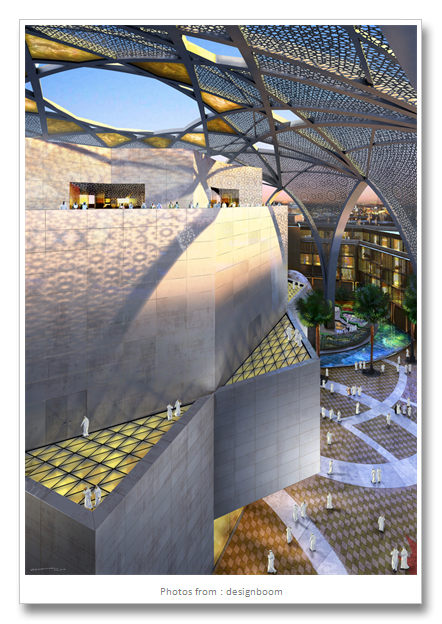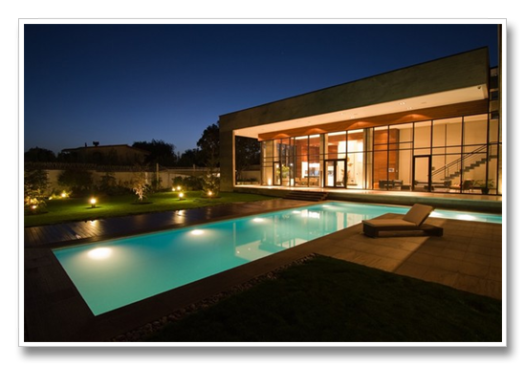Ehrlich Architects have won first prize in the international design competition for the Federal National Council’s ‘New Parliament Building Complex’ in Abu Dhabi, United Arab Emirates. The entry beat out a number of internationally recognized firms including Foster + Partners, Massimiliano Fuksas architects, and Zaha Hadid Architects.
The New Parliament embodies the unique identity of the United Arab Emirates: a modern society moving boldly into the future while retaining a strong connection to its history and traditions. “The New Parliament Building Complex will balance Islamic Heritage with U.A.E.’s global contemporary aspirations, where modernity and tradition are in harmonious balance,” explains Ehrlich Architects’ Design Principal, Steven Ehrlich, FAIA, RIBA. “The architecture for the FNC’s new home will communicate its increasingly vital role in the lives of all United Arab Emirates citizens.”

The winning entry for the new Parliament building melds familiar Arabic design language with contemporary form and the latest technological advances, creating meaning, maximum functionality and environmental sustainability. The design is anchored by a striking 100-meter-diameter dome structure, a soaring “flower-of-the-desert” which will create a shaded micro-environment while casting Islamic patterns of dappled light onto the white marble Assembly Hall.

The flanking Parliamentary buildings that house the majority of the offices, meeting halls, and visitors’ program, abstract the colors and textures of desert sand; the exterior expression of these structures is indebted to local historic buildings. In total, the complex will be a proud landmark for public gatherings as well as a model for conservation of the region’s precious resources.The site of the new Parliament conveys its significance as a public institution. It is located on Abu Dhabi Corniche, one of the grand processional boulevards in the country’s capital, where important civic events and celebrations take place. Facing the Arabian Gulf, the body of water shared by six of the seven Emirates, the new FNC complex will establish a governmental face at the seafront. Its dome will be visible for miles across the water and will glow dramatically at night.
Source: designboom & Ehrlich Architects
Project info via designboom
Client: Federal National Council, United Arab Emirates
Design team: Steven Ehrlich, Patricia Rhee, Noah Marble, Guelsah Kuecuek, Laura Hudson, Jackie Park, Won Jin Park, Yimon Lim, Zhong Huang, Jules Hartzell, Ann-Christine Pineiro (graphic design)
Local architect: Godwin Austen Johnson
GAJ design team: Jason Burnside, Brain Johnson, Isabel Pintado, Branka Saric, Christina Morgan, Tzumei Steward, Cormac Lynch, Iain Stewart, Angelita Alves, Aandrew barley, Alberto Bolonos, Simon chambers, Pallavi Dean, Bharani Dharan, Graeme Fisher, Ian Jorolan, Hallam Lowmass, Mehrnaz Mohamadloo, Shounak Patne, Jacinda Raniolo, Vic Raymond Tanedo, Vinodh Vellapan, Jason Ward
Landscape architect: Valleycrest Design Group, Michael Braden
Structural engineer: Gifford
MEP engineer: Scott Wilson Group
Quantity survey: Baker Wilkins & Smith
Renderings: Biolinia
Model: The Model Shop
