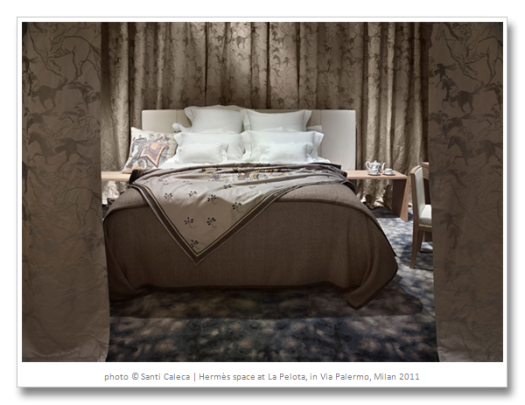
Checking out one of my favorite websites, Yatzer, I came across their post with the Hermès collection in details as revealed in Milan this past week. Most people were looking forward to the final debut of this long awaited collection. In my post about Hermès Maison, the collection was still vague, with information of their collaboration with Dedar for their wallpaper and home fabric collection.
Well known architects, Shigeru Ban and Jean de Gastines, designed the exhibition space, the Hermès Pavillion , the furniture however was designed by Enzo Mari, Antonio Citterio and RDAI Studio.

The beautiful exhibition space was mainly made out of cardboard tubes woven with paper. The Pavilion incorporated rooms of different sizes resembling the spaces of a home, some private and some shared. When pieces have such simple structure and form, quality is crucial. The luxury prevails through the material used and the fine finishing details of every part of every piece.

Continue reading “Hermès Furniture Collection Finally Revealed”










